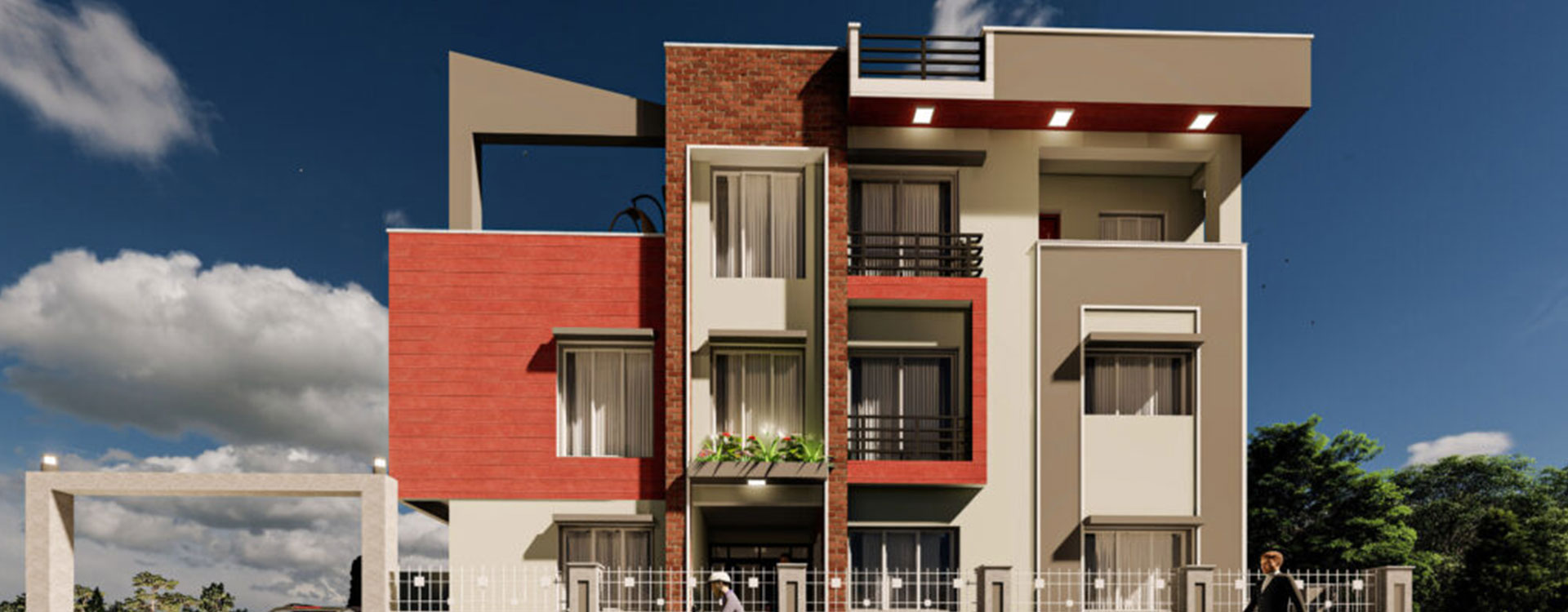Residence of Mr Shiva sir
Godawori-1

Somnath Temple is the shikhara type temple. It has entire Mixed use Masterplan.
This two and half Storey building is treated with vertical band and horizontal bands with a brick faced vertical band.
The Twin Building with traditional Surkhi brick face, White touch is aesthetically pleasant.
Residence of mrs Subedi is in Prime location of Kathmandu Valley. This Bungalow is well faciliated with orientation, light angle, wind direction, and indoor and out door views.
This is one of our Neo Classical Residential Design. It is followed with the Basic design Principles.
The three and half storey building in Pepsicola, kathmandu is an iconic building in the location.
This project is well treated with mass and void in the entire form. The Column alignment in here is played beyond grid iron pattern.
This is public facility excerpt only. This is Public Facility.
This is commercial excerpt only. This is commercial.
This is commercial excerpt only. This is commercial.
This is public facility excerpt only. This is Public Facility.
Somnath Temple is the shikhara type temple. It has entire Mixed use Masterplan.
This two and half Storey building is treated with vertical band and horizontal bands with a brick faced vertical band.
The Twin Building with traditional Surkhi brick face, White touch is aesthetically pleasant.
Residence of mrs Subedi is in Prime location of Kathmandu Valley. This Bungalow is well faciliated with orientation, light angle, wind direction, and indoor and out door views.
This is one of our Neo Classical Residential Design. It is followed with the Basic design Principles.
The three and half storey building in Pepsicola, kathmandu is an iconic building in the location.
This project is well treated with mass and void in the entire form. The Column alignment in here is played beyond grid iron pattern.
